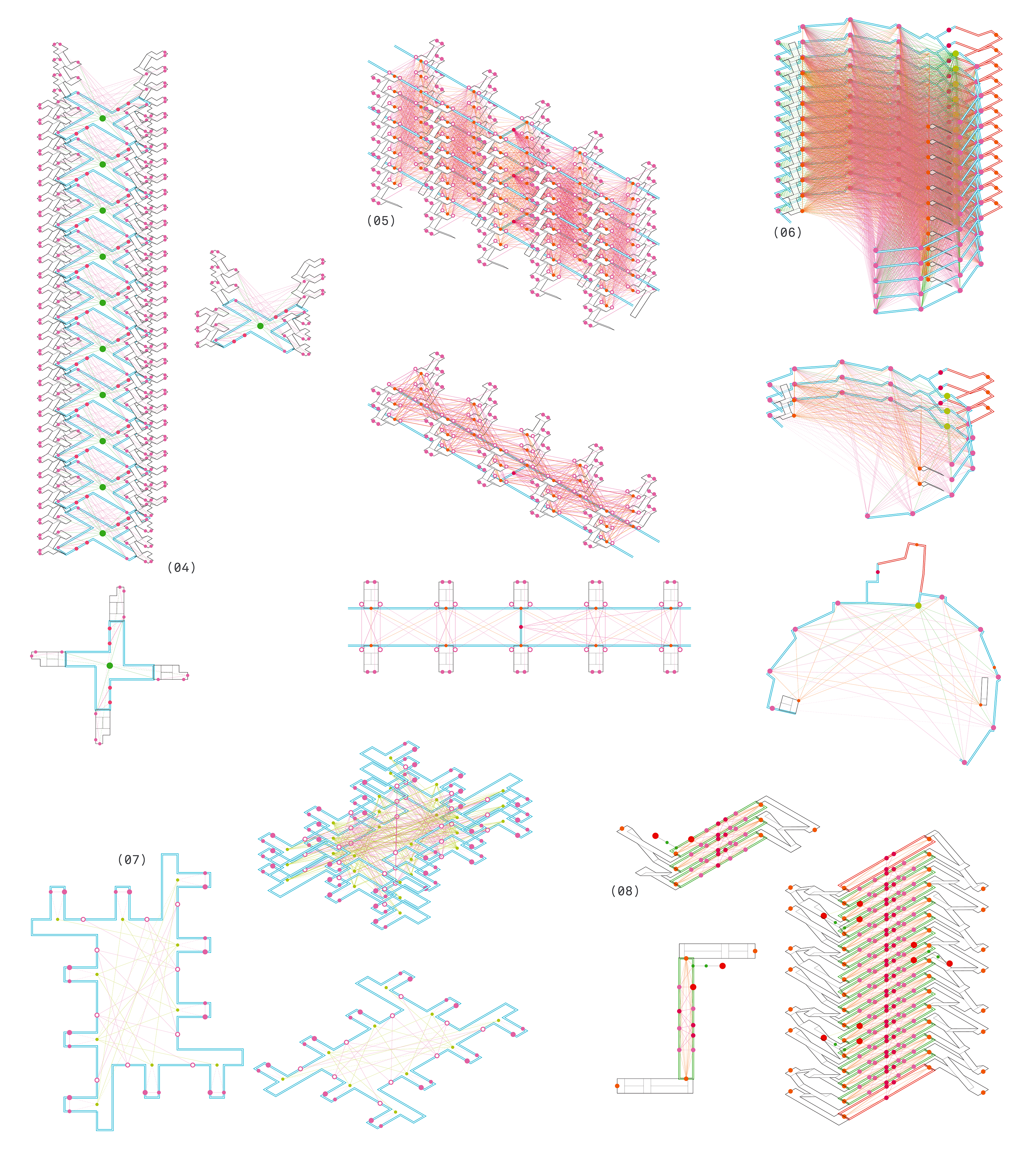Case Studies Circulation
‘Future Urban Habitation’ Symposium 2019 / Book publication (upcoming)
……………………………………….
SRG Research Grant
Research Team Urban Housing Lab
Principal Investigator: Oliver Heckmann
Research Assistants: Aarthi Janakiraman, M.Arch, Pratt Institute School of Architecture / Chong Zhuo Wen, M.Arch ASD/SUTD
Student team: Audrey Chin Mian Yee, Koh Xian Zhe, Chloe Tan, Tan Yen Lin and Zhang Ke Er
Case Studies Circulation
Case studies on the ‘social logic’ of circulation systems identified how concepts for spatial integrity, geometric configuration and visibility impact connectivity, and how they facilitate physical and visual encounter. They also analysed strategies to formulate sub-clusters of apartment units conducive for the emergence of micro-neighbourhoods.
SPATIAL INTEGRITY
Studies on ‘spatial integrity’ analysed building at first as abstract 3-dimensional networks of horizontal and vertical connections, nodes of encounters and joint programs, and clusters of units, to understand their potential to act as social catalyst fostering physical and visual encounter.

(01) Torre Júlia, Barcelona, ES, Pau Vidal, 2011 / (02) Walden 7, Barcelona ES, Ricardo Bofill, 1975 / (03) Romeo and Juliet, Stuttgart, GE, Hans Scharoun, 1959 / (04) De Schicht, Rotterdam, NL, P. de Bruijn, 1984 / (05) KNSM and Java-Eiland, Amsterdam, NL, Diener & Diener, 2001 / (06) Bedok Court Condominium, Singapore, SG, Cheng Jian Fenn, Design Link Architects, 1985 / (07) Boon Lay Gardens, Singapore, SG Jurong Town Corporation, 1977 / (08) Sui Wo Court, Hong Kong, HK, Palmer Turner, 1970-81 / All drawings: Urban Housing Lab, 2018
VISIBILITY
Visibility was determined as important quality for vertical communities, based on sociological insights that recurrent routines of visual encounters let visual familiarity merge over time into social acquaintance and cohesion. A Grashopper script generated 3-dimensional aggregation patterns of all sight-lines to evaluate and illustrate such qualities.

(01) Walden 7, Barcelona ES, Ricardo Bofill, 1975 / (02) Bedok Court Condominium, Singapore, SG, Cheng Jian Fenn, Design Link Architects, 1985 / (03) KNSM and Java-Eiland, Amsterdam, NL, Diener & Diener, 2001 / All drawings: Urban Housing Lab, 2018

(04) Sui Wo Court, Hong Kong, HK, Palmer Turner, 1970-81 / (05) Boon Lay Gardens, Singapore, SG Jurong Town Corporation, 1977 / (06) Romeo and Juliet, Stuttgart, GE, Hans Scharoun, 1959 / (07) Kvistgård, Kvistgård, D, Vandkunsten Architects, 2008 / (08) Torre Júlia, Barcelona, ES, Pau Vidal, 2011 / All drawings: Urban Housing Lab, 2018
UNIT CLUSTER
Studies on unit clusters investigated how the geometry of linking units could demarcate a spatial entity – giving a smaller number of units as a manageable group of neighbours a joint address and identity without forming secluded enclaves.

(01) KNSM and Java-Eiland, Amsterdam, NL, Diener & Diener, 2001 / (02) De Schicht, Rotterdam, NL, P. de Bruijn, 1984 / (03) Entrance Niche, Conceptual project, Erwin Gutkind, 1927 / (04) Walden 7, Barcelona ES, Ricardo Bofill, 1975 / (05) Boon Lay Gardens, Singapore, SG, Jurong Town Corporation, 1977 / (06) Kvistgård, Kvistgård, Dk, Vandkunsten Architects, 2008 / (07) Residential Home for the Elderly, Chur, CH, Peter Zumthor, 1993 / (08) Sui Wo Court, Hong Kong, HK, Palmer Turner, 1970-81 / (09) Torre Júlia, Barcelona, ES, Pau Vidal, 2011 / (10) Romeo and Juliet, Stuttgart, GE, Hans Scharoun, 1959 / All drawings: Urban Housing Lab, 2018
UNIT INTERFACE
Studies on the boundary between circulation areas and units investigated how the semiprivate and private domains are mediated, how the porosity and permeability of the unit’s interface, its shape, orientation and program act as a potential contact zone.

(01) Romeo and Juliet, Stuttgart, GE,Hans Scharoun, 1959 / (02) Entrance Niche,Conceptual project, Erwin Gutkind, 1927 / (03) Bedok Court Condominium, Singapore, SG, Cheng Jian Fenn, Design Link Architects, 1985 / (04) Walden 7, Barcelona ES, Ricardo Bofill, 1975 / (05) Residential Home for the Elderly, Chur, CH, Peter Zumthor 1993 / (06) Torre Júlia, Barcelona, ES, Pau Vidal, 2011 / (07) Sui Wo Court, Hong Kong, HK, Palmer Turner, 1970-81 / (08) Living Factory Solinsieme, St.Gallen, CH, Archplan, 2002 / (09) Boon Lay Gardens, Singapore, SG, Jurong Town Corporation, 1977 / (10) KNSM and Java-Eiland, Amsterdam, NL, Diener & Diener, 2001 / (11) De Schicht, Rotterdam, NL, P. de Bruijn, 1984 / (12) Kvistgård, Kvistgård, Dk, Vandkunsten Architects, 2008 / All drawings: Urban Housing Lab, 201
