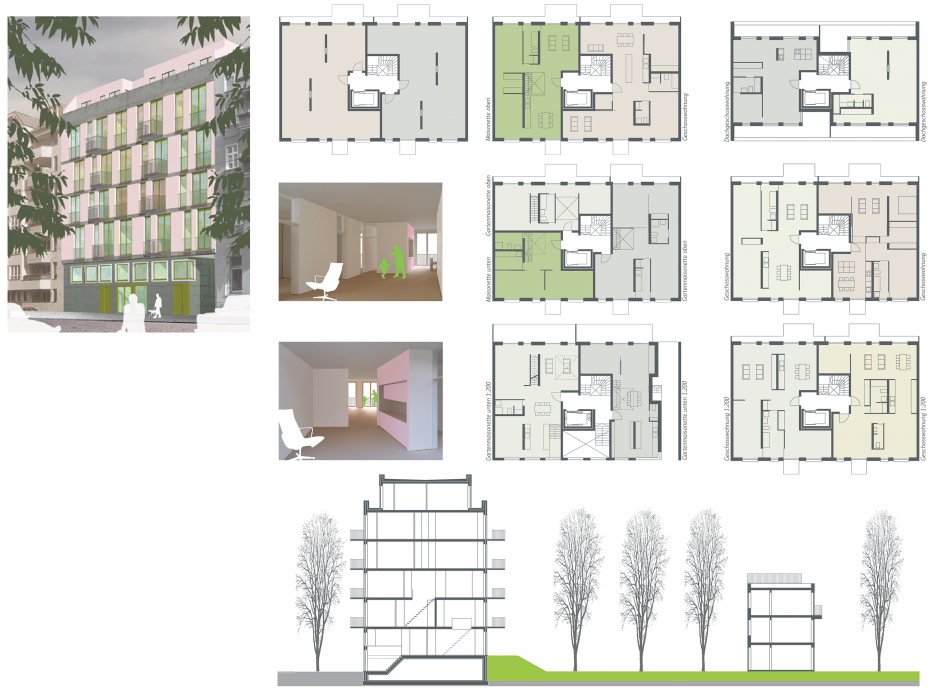HOUSING COOPERATIVE PAPPELALLEE 25
In a housing cooperative the later inhabitants become themselves contractors and are already actively involved in the planning phase. The inhabitants can decide on the layout of the plan and select between single-storey-flats or duplex units. Only two load-bearing walls with integrated installation shafts are determined on each side, two rooms can either be switched to the left or the right unit. The two entrances allows live-and-work scenarios, division of the flats in the future or multi-generation living. The large balcony in the yard can be accessed from all rooms. The layout is to animate a free circulation: along the facades, diagonally, in a circle.
Clients: Private housing cooperative
HAHOH Architects

